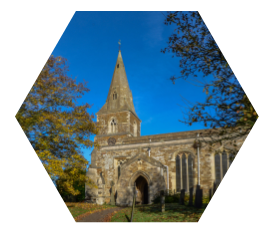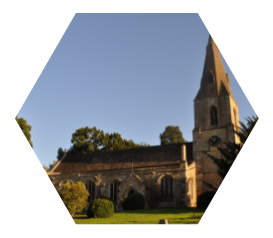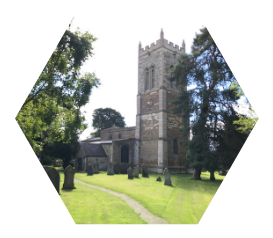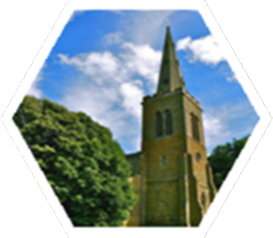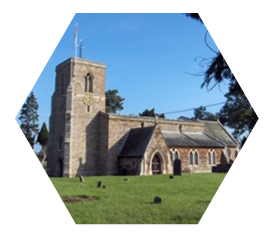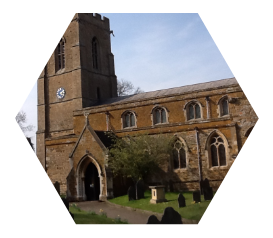The present church, which is a Grade 1 listed building, was built between the 12th and 14th centuries.Mason and Merchant marks can still be found on various stones within the church providing evidence of age.The church consists of a nave, north and south aisles, chancel and west tower.Parish registers survive from 1561 and there is also evidence of a building on the present church site dating back to pre-Norman conquest times
In the Sixteenth Century Reformation, Marston was placed in the newly created Peterborough Diocese having originally been in the Lincoln Diocese.During the Battle of Naseby in 1645 some retreating Royalists were massacred near the church and the field adjacent was known from that time onwards as Slaughterford field. Skeletons from the battle have been found in the 'Cavaliers grave' in the churchyard.
The church fell into disrepair during Cromwell's Commonwealth from 1649 to 1660 but it was repaired and renovated in the two hundred years following the restoration.
At the beginning of the last century, major restoration was again required, and box pews were replaced and the stone pillars and arches were exposed from beneath plasterwork.The floors were relaid but much of the original material was reused.
The porch is a unique fourteenth century example, and the timbers of the arched doorway are thought to have come from a Danish ship stranded on the Welland river when it was navigable.The other timbers are thought to have been transferred from the nearby castle, which originally stood in the field to the north-east of the churchyard.The font is also fourteenth century and is lead lined.
The tower is 71 feet high and the spiral staircase is a good example of 13th century masonry.The original small spire was dismantled in the early 15th century. and the upper part of the clock tower built in 1525.
More interesting facts about the church can be found on visiting the church where a leaflet "Guide to the church' is available.
